6972 E Lake Circle
Centennial, CO 80111 — Arapahoe county
Price
$1,295,000
Sqft
5628.00 SqFt
Baths
5
Beds
4
Description
You’ve been waiting for this Marvella masterpiece to arrive and the wait is over. This Century Communities home is stunning. It immediately opens up to a spacious 2-story foyer leading to a dramatic staircase going up to a circular walkway that is open to below. The open-concept family room/ kitchen/nook area is ideal for relaxing and entertaining. Many features include quartz kitchen countertops, apron sink, Wolf appliances, expansive island with bar seating, walk-in pantry and planning desk. Upstairs welcomes you to a generous sized master suite with walk-in closet, two additional bedrooms sharing a Jack and Jill bathroom and an additional bedroom with on-suite bath. The laundry room is conveniently upstairs. Do not miss the crown jewel of this home, the basement. You will not find another house in Marvella with the unmatched craftsmanship displayed in this basement. Whether you are entertaining or unwinding during a movie, this basement is the answer. This open game room style basement comes complete with full sized pool table, shuffleboard and full bar area with bar top seating. Watch movies, sporting events or your nightly sitcoms in your own movie theater complete with stadium style seating, surround sound and your shows projected on 100-inch screen. All the theater equipment, seating, pool table and shuffleboard stay, all you have to do is move in! Out back you will find a covered patio with built-in fireplace. You can also entertain on the oversized paver patio area with built in kitchen. All of this is just steps away from the conveniences and amenities of the Tech Center.
Property Level and Sizes
SqFt Lot
6534.00
Lot Features
Breakfast Nook, Ceiling Fan(s), Eat-in Kitchen, Entrance Foyer, Five Piece Bath, Jack & Jill Bathroom, Kitchen Island, Primary Suite, Open Floorplan, Quartz Counters, Smoke Free, Vaulted Ceiling(s), Walk-In Closet(s)
Lot Size
0.15
Foundation Details
Slab
Basement
Cellar, Finished, Full
Interior Details
Interior Features
Breakfast Nook, Ceiling Fan(s), Eat-in Kitchen, Entrance Foyer, Five Piece Bath, Jack & Jill Bathroom, Kitchen Island, Primary Suite, Open Floorplan, Quartz Counters, Smoke Free, Vaulted Ceiling(s), Walk-In Closet(s)
Appliances
Cooktop, Dishwasher, Double Oven, Gas Water Heater, Microwave, Range Hood, Refrigerator, Self Cleaning Oven
Laundry Features
In Unit
Electric
Central Air
Flooring
Carpet, Laminate, Tile
Cooling
Central Air
Heating
Forced Air
Fireplaces Features
Family Room, Gas, Insert
Utilities
Cable Available, Electricity Available, Electricity Connected, Internet Access (Wired), Natural Gas Available, Natural Gas Connected, Phone Available, Phone Connected
Exterior Details
Features
Gas Grill, Gas Valve, Lighting, Private Yard, Rain Gutters
Water
Public
Sewer
Public Sewer
Land Details
Road Frontage Type
Public
Road Responsibility
Public Maintained Road
Road Surface Type
Paved
Garage & Parking
Parking Features
220 Volts, Concrete, Driveway-Brick, Dry Walled, Finished, Insulated Garage, Tandem
Exterior Construction
Roof
Spanish Tile
Construction Materials
Cement Siding, Frame, Stucco
Exterior Features
Gas Grill, Gas Valve, Lighting, Private Yard, Rain Gutters
Window Features
Double Pane Windows, Window Treatments
Security Features
Carbon Monoxide Detector(s), Security System, Smoke Detector(s), Video Doorbell
Builder Name 1
Century Communities
Financial Details
Previous Year Tax
15989.00
Year Tax
2019
Primary HOA Name
Clifton Larson Allen
Primary HOA Phone
303-779-5710
Primary HOA Fees Included
Maintenance Grounds, Recycling, Snow Removal, Trash
Primary HOA Fees
0.00
Primary HOA Fees Frequency
Included in Property Tax
Location
Schools
Elementary School
Greenwood
Middle School
West
High School
Cherry Creek
Walk Score®
Contact me about this property
Bill Maher
RE/MAX Professionals
6020 Greenwood Plaza Boulevard
Greenwood Village, CO 80111, USA
6020 Greenwood Plaza Boulevard
Greenwood Village, CO 80111, USA
- (303) 668-8085 (Mobile)
- Invitation Code: billmaher
- Bill@BillMaher.re
- https://BillMaher.RE
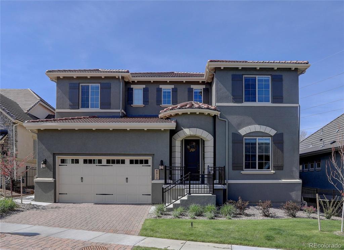
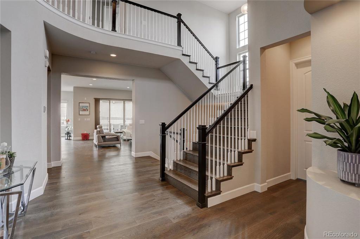
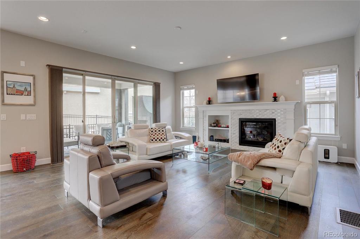
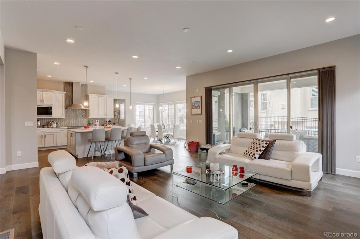
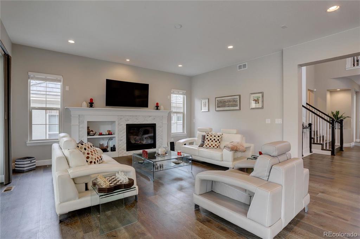
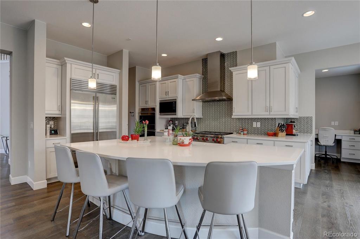
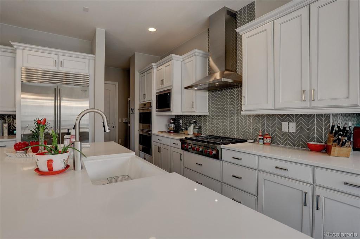
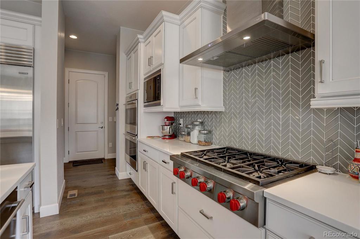
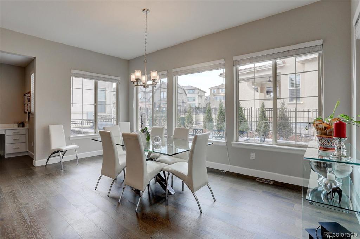
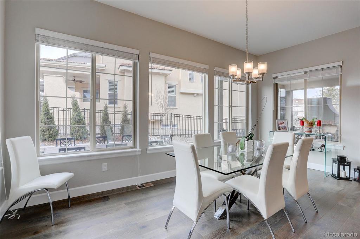
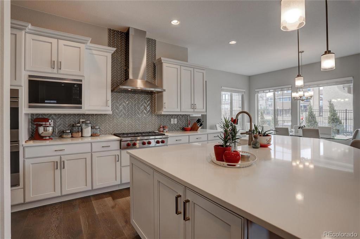
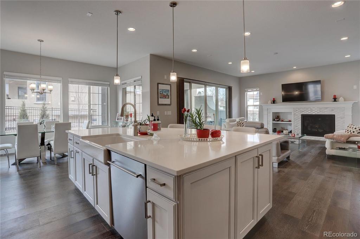
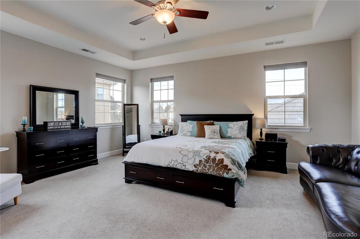
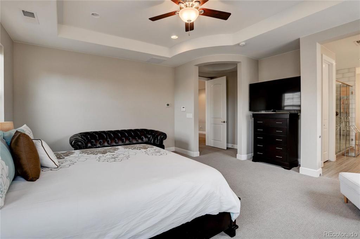
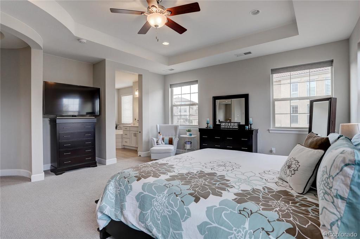
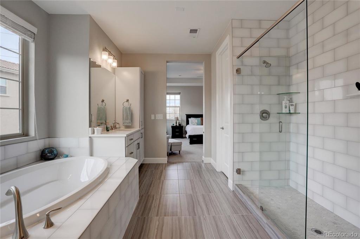
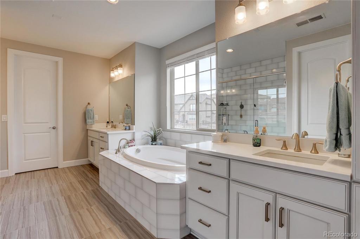
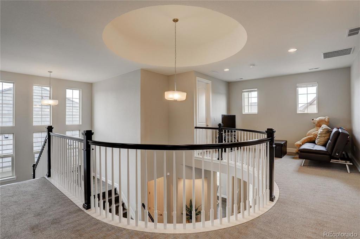
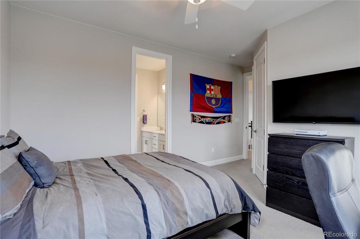
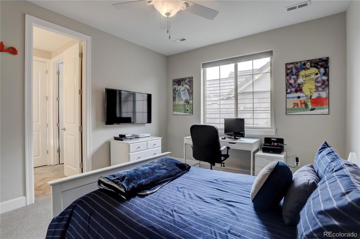
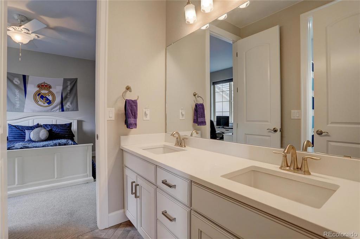
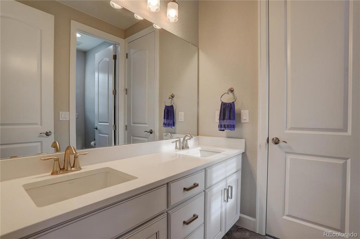
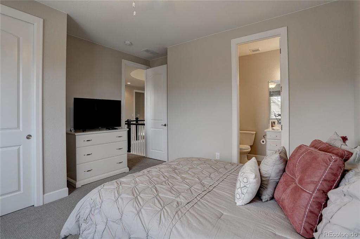
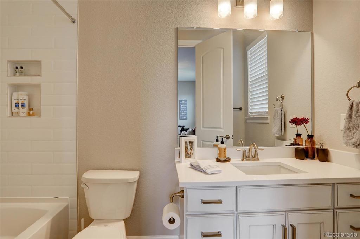
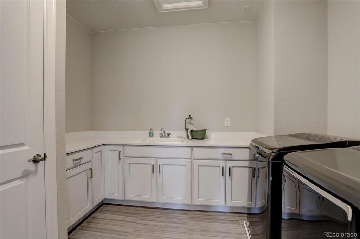
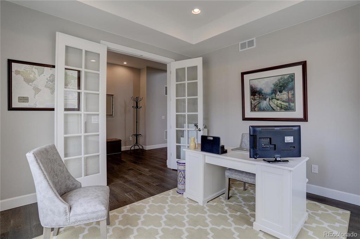
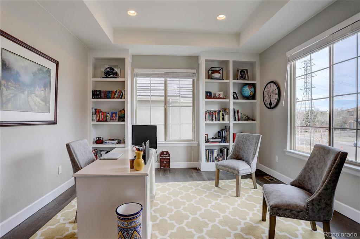
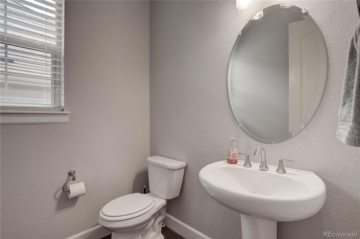
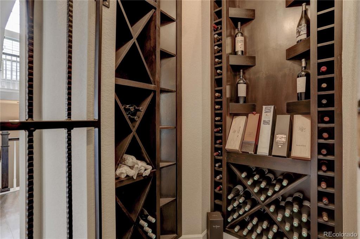
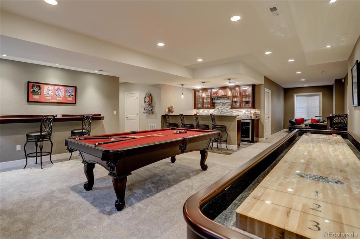
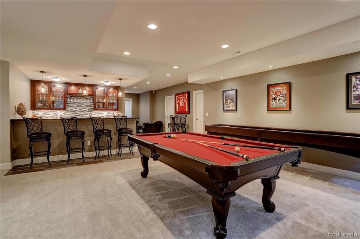
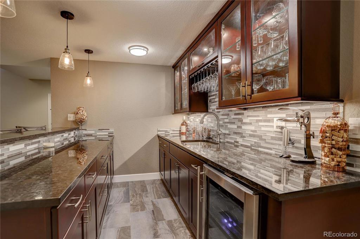
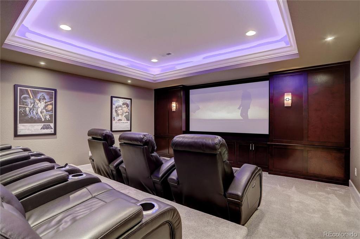
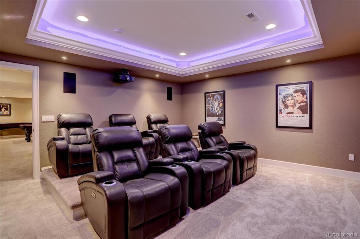
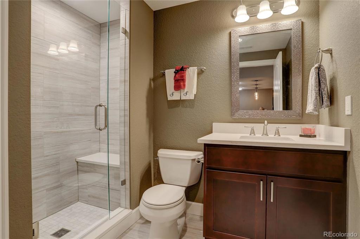
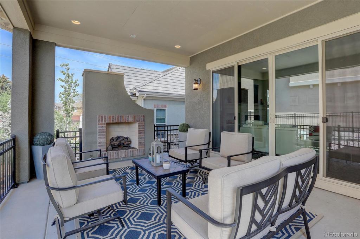
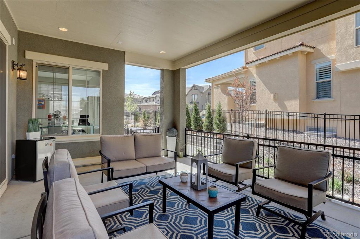
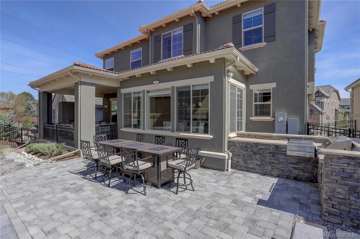
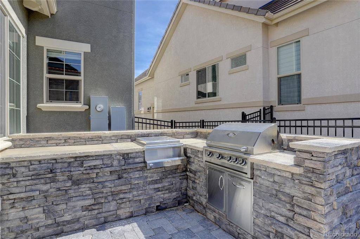
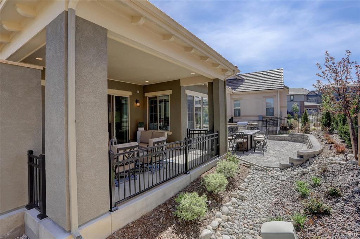


 Menu
Menu

