5956 S Olive Circle
Centennial, CO 80111 — Arapahoe county
Price
$1,449,000
Sqft
4988.00 SqFt
Baths
4
Beds
5
Description
Location, Location, Location! Centered between DTC, Greenwood Village and Centennial, this custom home is in the sought after Marvella neighborhood. Dramatic, modern design with ample entertaining space. This home boasts natural light and a bright open floor plan. The formal dining room flows through a butler’s pantry to the bright, updated kitchen with BOSCH dishwasher, quartz countertops and a double oven. Enjoy a meal at the bar or non-formal dining space while easily accessing the backyard patio. Grill outdoors this summer in your low maintenance, landscaped yard complete with gas hookups, turf and an included luxury fire pit. Adjacent to the kitchen, you can cozy up next to a grand fireplace and enjoy movie night. Connected to the great room is a private bar area, or office, complete with custom french doors. Upstairs you’ll find 4 large bedrooms, complete with custom window coverings. Two bedrooms are connected via a Jack and Jill bath, the other is perfect space for an office. The oversized primary bedroom displays space for a sitting area and ample natural light. A double vanity, 5 piece primary bathroom with a double shower and water closet is the perfect addition to this grand floor plan. Attached to the bathroom is a huge master closet which furthermore is accessed through the laundry room. You will be walking distance from a community pool, Greenwood Athletic Club, Landmark, Fiddler’s Green Amphitheater, Pindustry, many parks and grocery stores.
Property Level and Sizes
SqFt Lot
5662.80
Lot Features
Ceiling Fan(s), Eat-in Kitchen, Five Piece Bath, Jack & Jill Bath, Kitchen Island, Open Floorplan, Pantry, Primary Suite, Vaulted Ceiling(s), Walk-In Closet(s)
Lot Size
0.13
Foundation Details
Concrete Perimeter
Basement
Daylight,Finished,Full,Interior Entry/Standard,Sump Pump
Common Walls
No Common Walls
Interior Details
Interior Features
Ceiling Fan(s), Eat-in Kitchen, Five Piece Bath, Jack & Jill Bath, Kitchen Island, Open Floorplan, Pantry, Primary Suite, Vaulted Ceiling(s), Walk-In Closet(s)
Appliances
Cooktop, Dishwasher, Disposal, Double Oven, Microwave, Oven, Range, Range Hood, Refrigerator, Sump Pump
Electric
Central Air
Flooring
Carpet, Tile, Wood
Cooling
Central Air
Heating
Forced Air
Fireplaces Features
Great Room, Outside
Utilities
Electricity Available, Electricity Connected, Natural Gas Available, Natural Gas Connected, Phone Available, Phone Connected
Exterior Details
Features
Fire Pit, Lighting, Private Yard
Patio Porch Features
Patio
Water
Public
Sewer
Public Sewer
Land Details
PPA
11146153.85
Road Frontage Type
Public Road
Road Surface Type
Paved
Garage & Parking
Parking Spaces
1
Parking Features
Concrete, Exterior Access Door, Finished, Floor Coating, Oversized, Storage, Tandem
Exterior Construction
Roof
Concrete
Construction Materials
Stucco
Architectural Style
Contemporary
Exterior Features
Fire Pit, Lighting, Private Yard
Window Features
Double Pane Windows, Window Coverings
Security Features
Carbon Monoxide Detector(s)
Financial Details
PSF Total
$290.50
PSF Finished
$326.94
PSF Above Grade
$428.19
Previous Year Tax
13153.00
Year Tax
2021
Primary HOA Management Type
Professionally Managed
Primary HOA Name
Community Resource Services (CRS)
Primary HOA Phone
303.381-4984
Primary HOA Website
http://www.marvellamd.com/index.htm
Primary HOA Amenities
Clubhouse,Pool
Primary HOA Fees Included
Maintenance Grounds, Recycling, Snow Removal, Trash
Primary HOA Fees
0.00
Primary HOA Fees Frequency
Monthly
Location
Schools
Elementary School
Greenwood
Middle School
West
High School
Cherry Creek
Walk Score®
Contact me about this property
Bill Maher
RE/MAX Professionals
6020 Greenwood Plaza Boulevard
Greenwood Village, CO 80111, USA
6020 Greenwood Plaza Boulevard
Greenwood Village, CO 80111, USA
- (303) 668-8085 (Mobile)
- Invitation Code: billmaher
- Bill@BillMaher.re
- https://BillMaher.RE
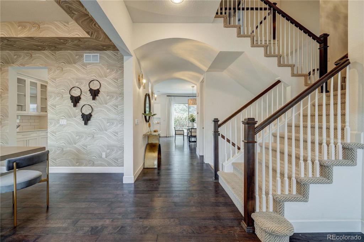
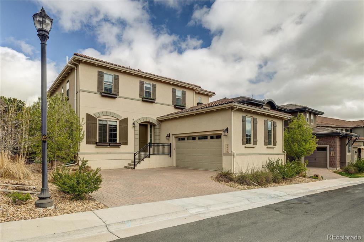
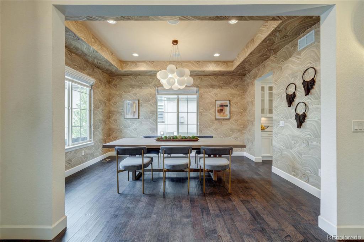
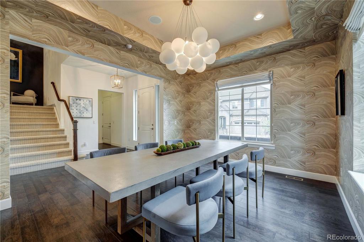
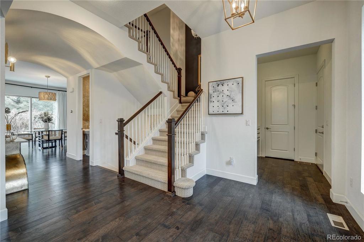
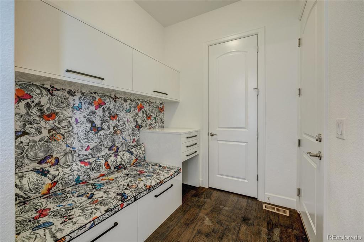
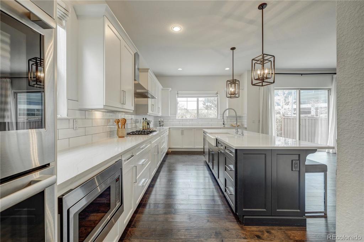
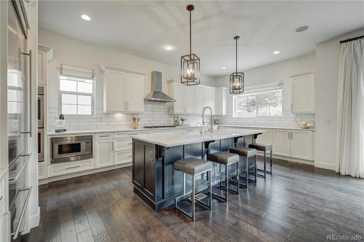
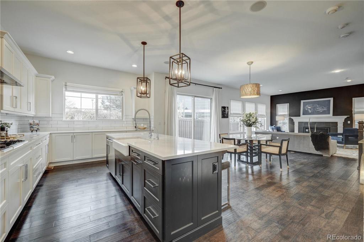
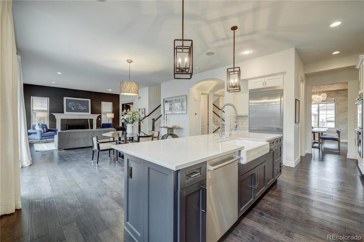
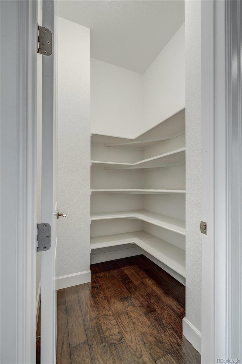
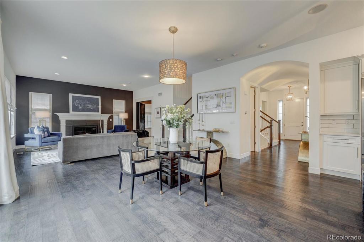
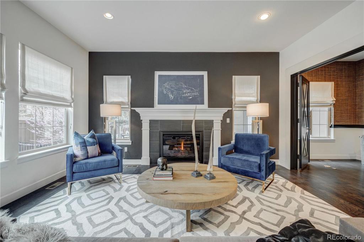
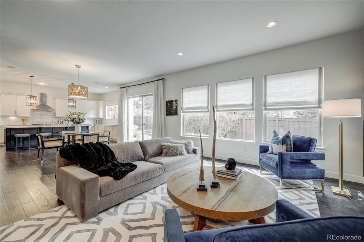
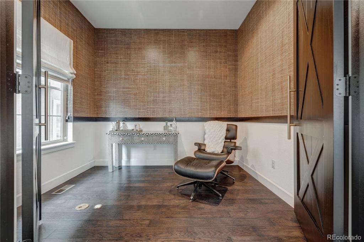
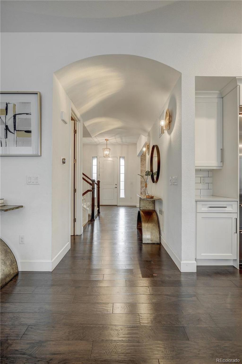
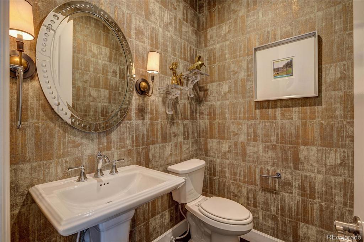
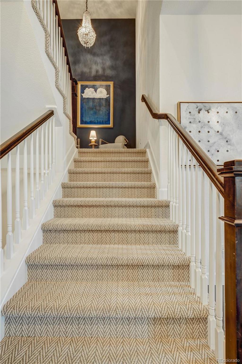
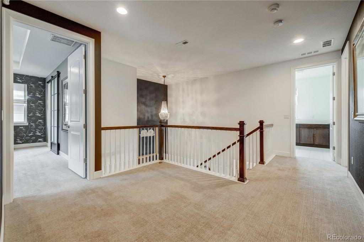
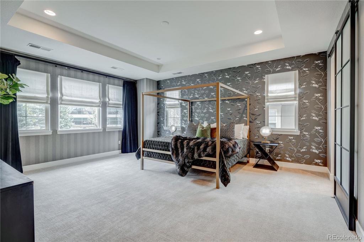
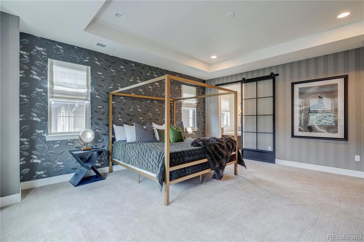
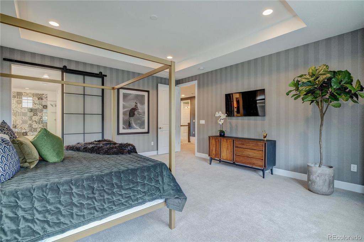
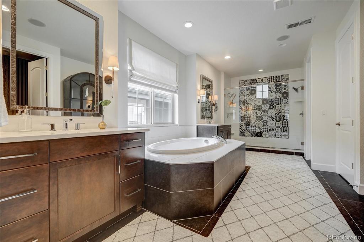
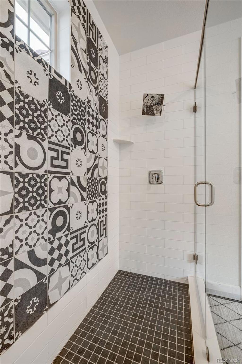
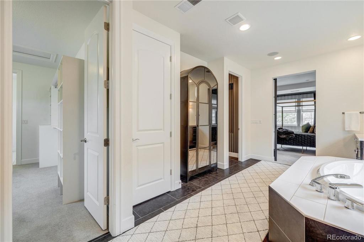
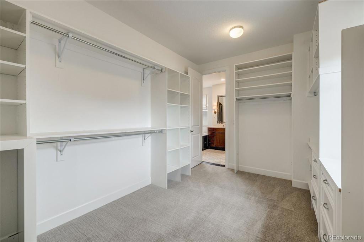
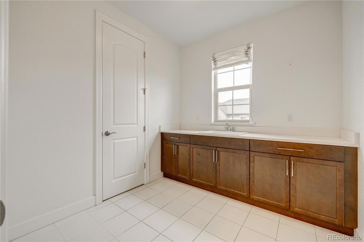
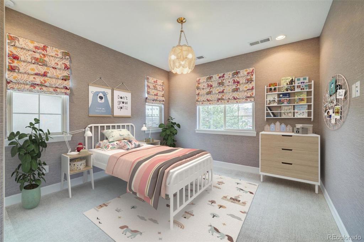
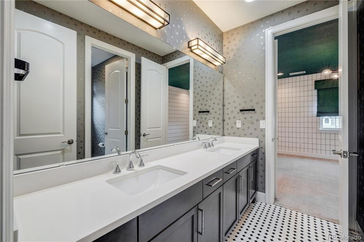
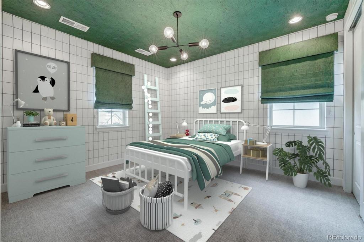
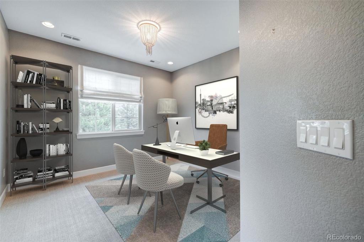
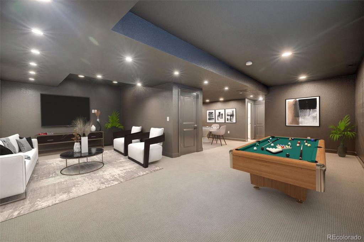
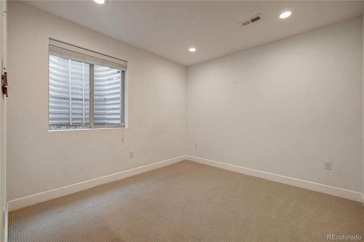
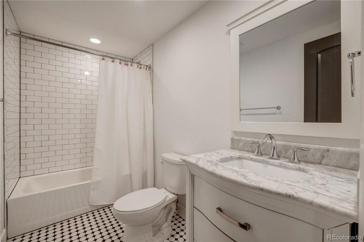
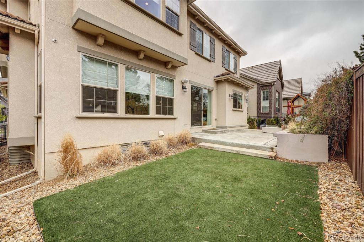
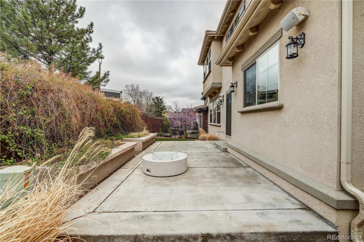
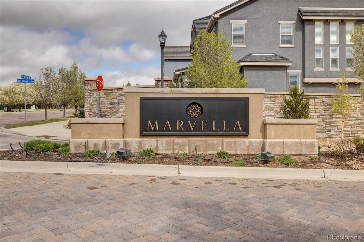
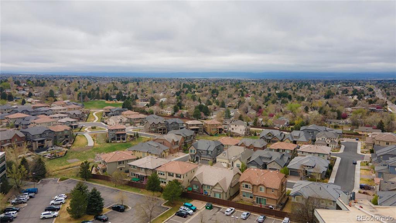
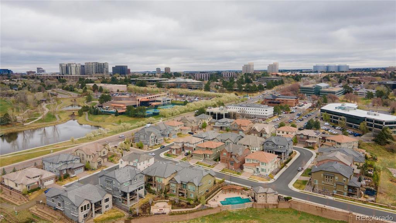


 Menu
Menu
 Schedule a Showing
Schedule a Showing
