7021 E Lake Drive
Centennial, CO 80111 — Arapahoe county
Price
$1,595,000
Sqft
4550.00 SqFt
Baths
4
Beds
5
Description
Welcome to 7021 East Lake Drive, this upgraded newer home sits on a interior lot in Marvella. A quiet site toward the back of the community. Marvella is a new community located in the heart of DTC, attends Cherry Creek Schools, close to Cherry Creek and downtown, easy highway access in all directions on I-25 and to light rail. Open floorplan incorporates a private front office with custom built-ins, spacious family room with steel surround fireplace and built-in cabinets, wood wall accents and tons of natural light with access to the impressive upper deck. A chefs dream gourmet kitchen compete with large center island and breakfast bar. A spacious eat-in dining area with a full wall of windows, perfect for more informal dining. Calming colors and surfaces of quartz, tile, wood and porcelain complete a vibrant fresh décor. The upper level is beautiful with a wide staircase that leads to the master bedroom. Inset ceiling, exposed wood beams, bright and private complete with mountain views, and en-suite master bath with dual sinks, vanities, private commode, soaking tub and huge glass enclosed shower with dual heads. There is a upper loft and two additional upper bedroom's with a shared jack-n-jill bath. Convenient upper level laundry room with cabinets and soaking sink. The finished lower level has a great room with billiard and media space that transition to a covered lower patio. There are 2 additional bedrooms with 3/4 bath, dual wine fridges, prep sink, and custom cabinets. The home also has Solar panels that are owned and represent a huge savings! This home is within walking distance to local parks, Club Greenwood Center, Highline Canal, dining and shopping. Oversized 3 car tandem garage
Property Level and Sizes
SqFt Lot
6098.00
Lot Features
Breakfast Nook, Built-in Features, Eat-in Kitchen, Entrance Foyer, Five Piece Bath, High Ceilings, Jack & Jill Bath, Kitchen Island, Open Floorplan, Pantry, Primary Suite, Quartz Counters, Smoke Free, Utility Sink, Vaulted Ceiling(s), Walk-In Closet(s), Wet Bar
Lot Size
0.14
Foundation Details
Slab
Basement
Daylight,Finished,Partial,Walk-Out Access
Common Walls
No Common Walls
Interior Details
Interior Features
Breakfast Nook, Built-in Features, Eat-in Kitchen, Entrance Foyer, Five Piece Bath, High Ceilings, Jack & Jill Bath, Kitchen Island, Open Floorplan, Pantry, Primary Suite, Quartz Counters, Smoke Free, Utility Sink, Vaulted Ceiling(s), Walk-In Closet(s), Wet Bar
Appliances
Dishwasher, Disposal, Down Draft, Dryer, Microwave, Oven, Range, Range Hood, Refrigerator, Self Cleaning Oven, Washer, Wine Cooler
Electric
Central Air
Flooring
Carpet, Tile, Wood
Cooling
Central Air
Heating
Forced Air
Fireplaces Features
Living Room
Utilities
Cable Available, Electricity Available, Natural Gas Available, Natural Gas Connected
Exterior Details
Features
Balcony, Garden, Gas Valve, Playground, Smart Irrigation
Patio Porch Features
Front Porch,Patio
Lot View
City
Water
Public
Sewer
Public Sewer
Land Details
PPA
11392857.14
Road Frontage Type
Public Road
Road Responsibility
Public Maintained Road
Road Surface Type
Paved
Garage & Parking
Parking Spaces
1
Parking Features
220 Volts, Driveway-Brick, Dry Walled, Electric Vehicle Charging Station (s), Insulated, Lighted, Oversized
Exterior Construction
Roof
Concrete
Construction Materials
Brick, Stucco
Architectural Style
Urban Contemporary
Exterior Features
Balcony, Garden, Gas Valve, Playground, Smart Irrigation
Window Features
Window Coverings
Security Features
Security System,Smart Cameras,Smoke Detector(s),Video Doorbell
Builder Name 1
Century Communities
Builder Source
Public Records
Financial Details
PSF Total
$350.55
PSF Finished
$355.63
PSF Above Grade
$523.81
Previous Year Tax
16037.00
Year Tax
2021
Primary HOA Management Type
Professionally Managed
Primary HOA Name
Clifton Larsen Allen
Primary HOA Phone
303-779-5710
Primary HOA Website
www.marvellamd.com
Primary HOA Amenities
Playground,Pool
Primary HOA Fees Included
Maintenance Grounds, Recycling, Snow Removal, Trash
Primary HOA Fees
0.00
Primary HOA Fees Frequency
Included in Property Tax
Location
Schools
Elementary School
Greenwood
Middle School
West
High School
Cherry Creek
Walk Score®
Contact me about this property
Bill Maher
RE/MAX Professionals
6020 Greenwood Plaza Boulevard
Greenwood Village, CO 80111, USA
6020 Greenwood Plaza Boulevard
Greenwood Village, CO 80111, USA
- (303) 668-8085 (Mobile)
- Invitation Code: billmaher
- Bill@BillMaher.re
- https://BillMaher.RE
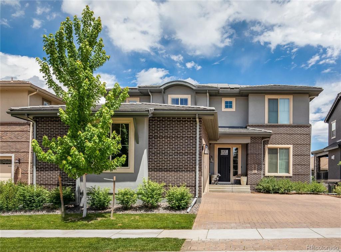
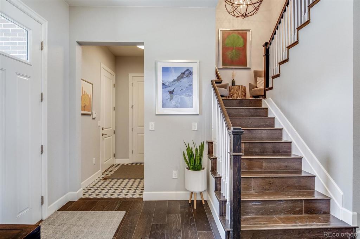
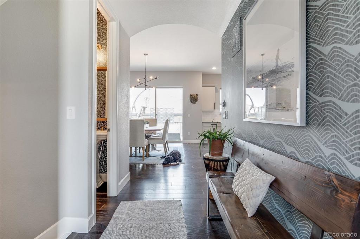
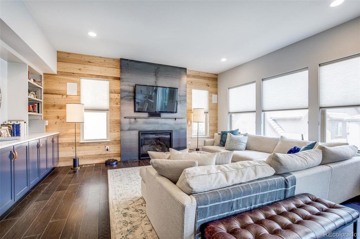
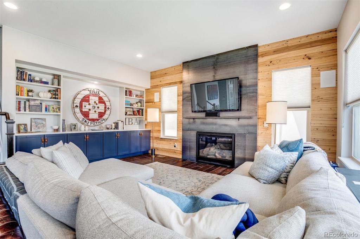
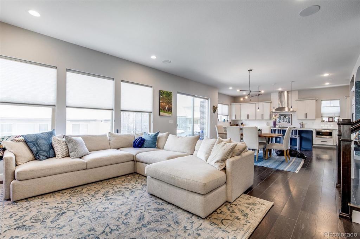
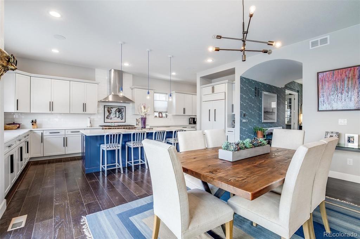
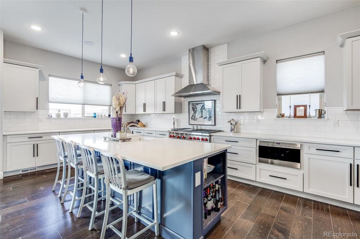
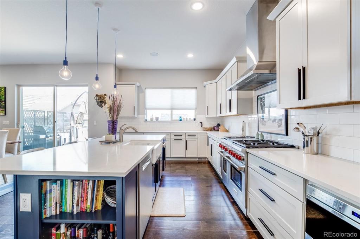
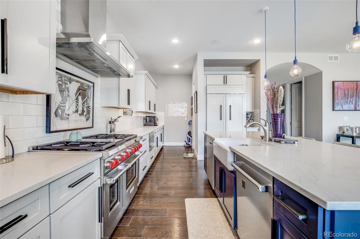
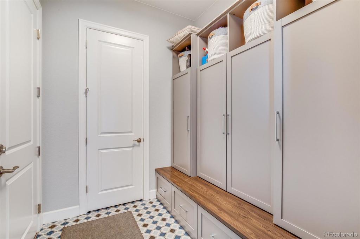
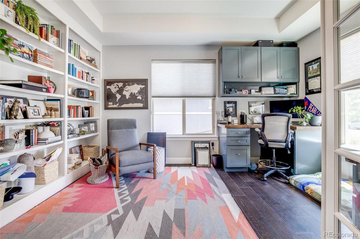
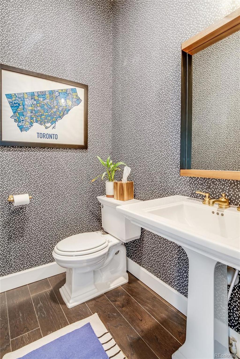
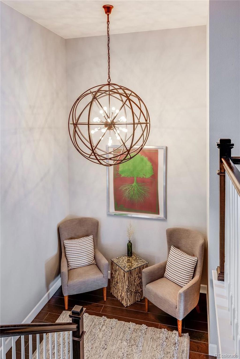
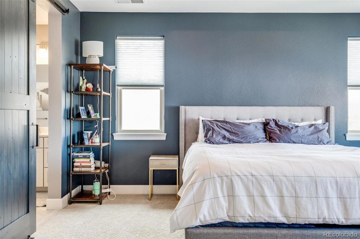
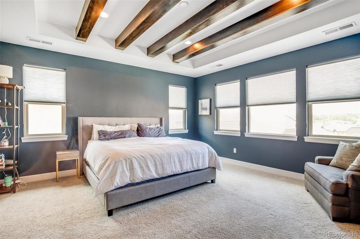
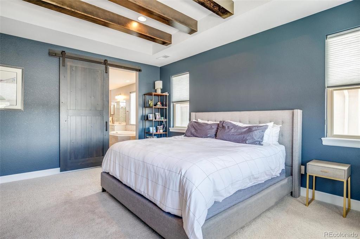
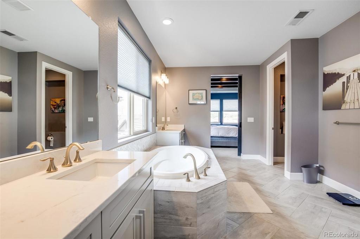
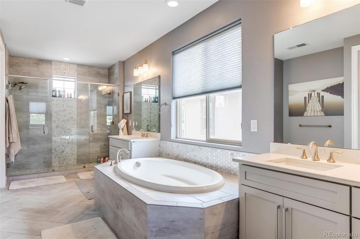
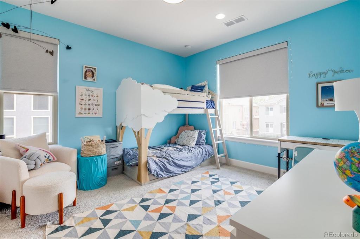
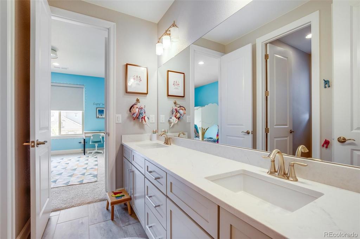
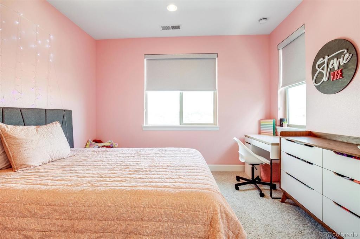
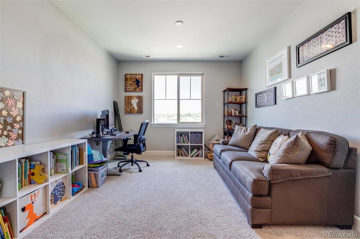
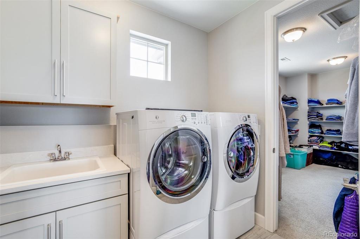
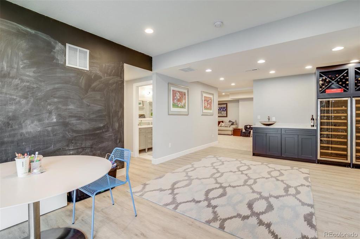
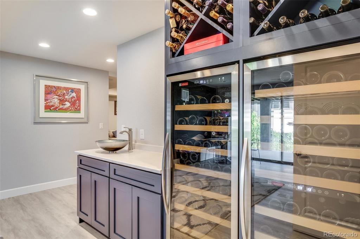
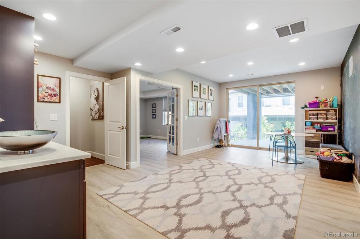
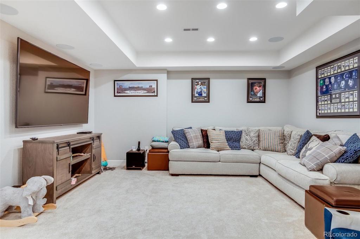
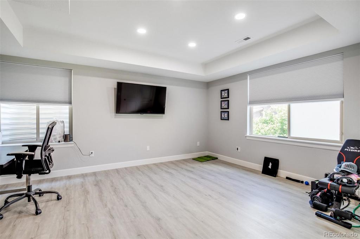
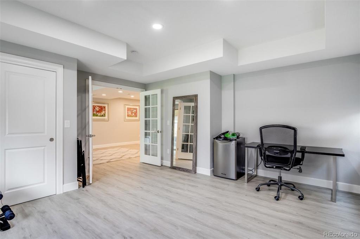
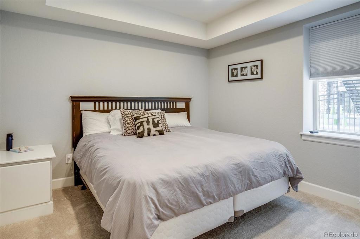
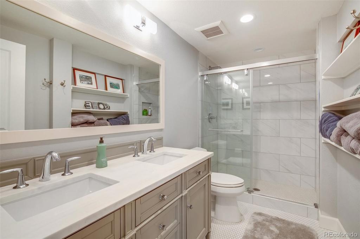
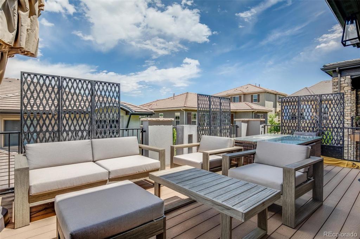
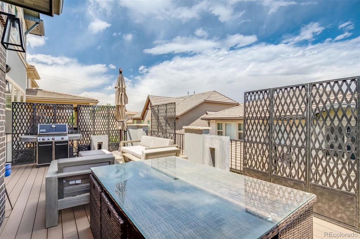
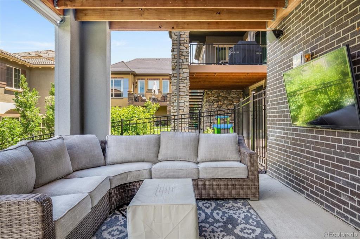
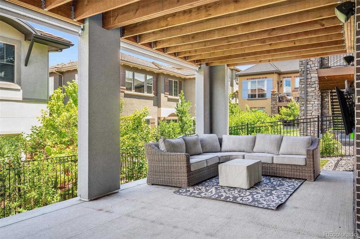
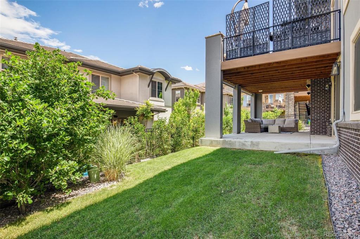
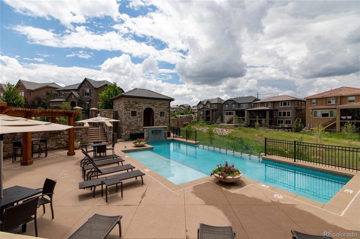
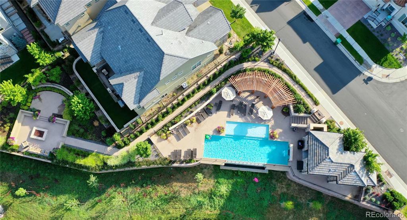
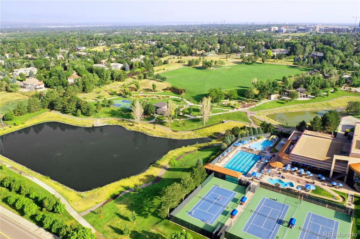


 Menu
Menu
 Schedule a Showing
Schedule a Showing
