7032 E Lake Drive
Centennial, CO 80111 — Arapahoe county
Price
$1,500,000
Sqft
4648.00 SqFt
Baths
4
Beds
5
Description
Custom home in the Marvella neighborhood. Better than new construction. Barn wood gray and black faux hardwood floors with no carpet. 60" fireplace. Viking 48-in gas 6 burner cooktop with griddle and Viking double built-in ovens. Professional grade built-in KitchenAid refrigerator. Mocha 8x8 beams in the dining room and master. Plantation shutters for the front of the house and side of the house and motorized window shades on the back deck. 8x8 decorative ceiling beams in the dining room. Built-in shelves and custom molding on the stair landing with a double stairway. Larger office off of the living room. 8-foot doors throughout the upper level. Three bedrooms and two bathrooms on the upper level, as well as an office/study. 8x8 decorative ceiling beams in the master bedroom. Laundry closet off of the master closet. Master bathroom with double shower, double vanity, and a standalone tub. The garden-level basement has two bedrooms with egress windows as well as a bathroom and 9-foot ceilings. Fully updated high-end lighting package, every light custom from fusion lighting. UV air purifier. Classic Plus series rein professional-grade quick recovery water heater power vent high-efficiency 75-gallon. Ring security system in the house including a touchpad on the windows. 30x15 covered deck approximately 450 feet of indoor-outdoor fully covered living space. West Lawn park across the street has amazing mountains views. Located across the street from the Greenwood athletic club that has the only year-round heated pool. Neighborhood, community, outdoor pool.
Property Level and Sizes
SqFt Lot
6000.00
Lot Features
Eat-in Kitchen, Five Piece Bath, High Ceilings, Kitchen Island, Master Suite, Open Floorplan
Lot Size
0.14
Basement
Finished
Common Walls
No Common Walls
Interior Details
Interior Features
Eat-in Kitchen, Five Piece Bath, High Ceilings, Kitchen Island, Master Suite, Open Floorplan
Appliances
Cooktop, Double Oven, Dryer, Range Hood, Refrigerator, Washer
Electric
Central Air
Flooring
Tile, Vinyl, Wood
Cooling
Central Air
Heating
Forced Air
Fireplaces Features
Living Room
Exterior Details
Features
Balcony, Private Yard
Patio Porch Features
Covered,Deck
Water
Public
Sewer
Public Sewer
Land Details
PPA
10178571.43
Road Frontage Type
Public Road
Road Responsibility
Public Maintained Road
Road Surface Type
Paved
Garage & Parking
Parking Spaces
2
Exterior Construction
Roof
Concrete,Spanish Tile
Construction Materials
Frame, Stone, Stucco
Architectural Style
Contemporary
Exterior Features
Balcony, Private Yard
Security Features
Security System,Smart Cameras
Financial Details
PSF Total
$306.58
PSF Finished
$306.58
PSF Above Grade
$442.41
Previous Year Tax
13533.00
Year Tax
2020
Primary HOA Management Type
Professionally Managed
Primary HOA Name
Clifton Larson Allen Metro District
Primary HOA Phone
303-779-5710
Primary HOA Amenities
Pool
Primary HOA Fees Included
Maintenance Grounds, Recycling, Trash
Primary HOA Fees
0.00
Primary HOA Fees Frequency
Included in Property Tax
Location
Schools
Elementary School
Greenwood
Middle School
West
High School
Cherry Creek
Walk Score®
Contact me about this property
Bill Maher
RE/MAX Professionals
6020 Greenwood Plaza Boulevard
Greenwood Village, CO 80111, USA
6020 Greenwood Plaza Boulevard
Greenwood Village, CO 80111, USA
- (303) 668-8085 (Mobile)
- Invitation Code: billmaher
- Bill@BillMaher.re
- https://BillMaher.RE
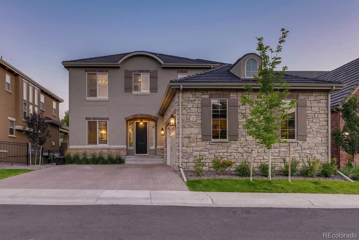
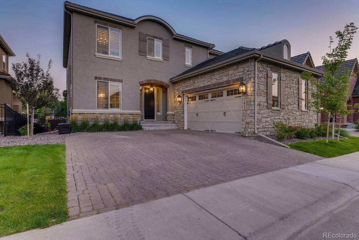
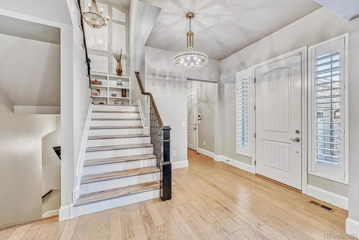
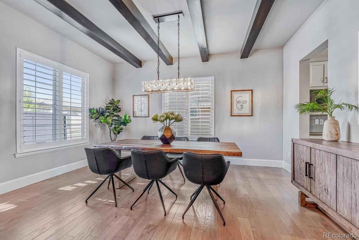
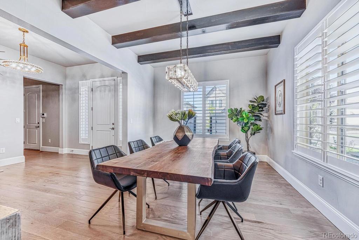
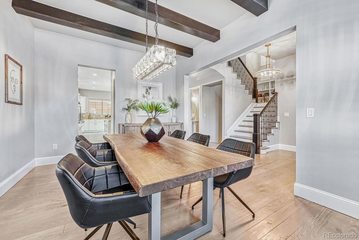
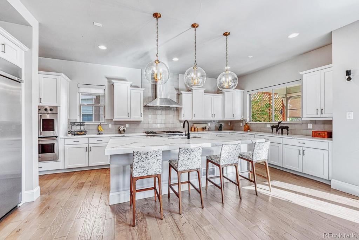
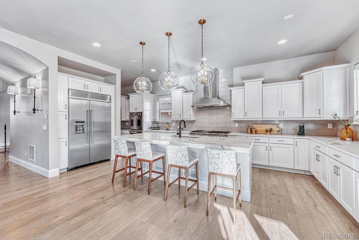
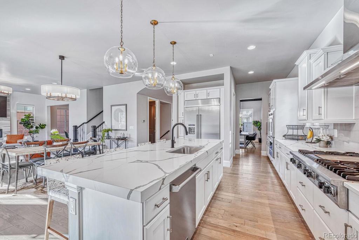
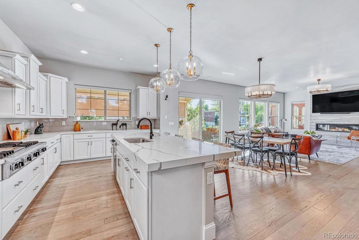
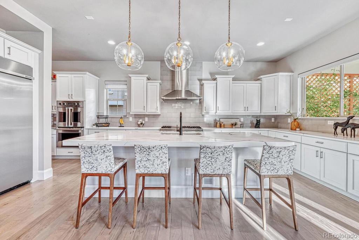
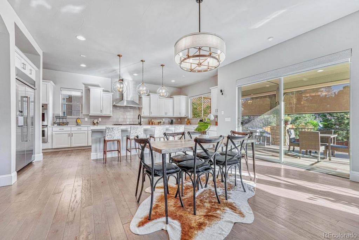
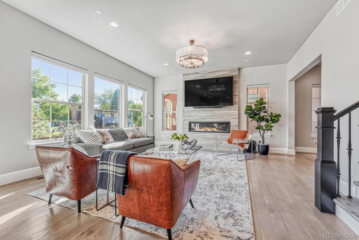
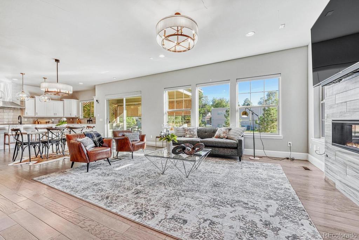
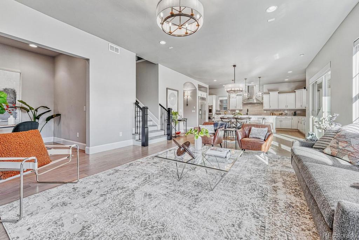
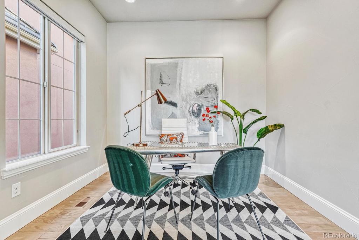
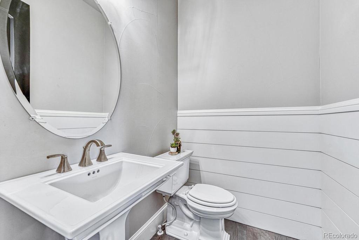
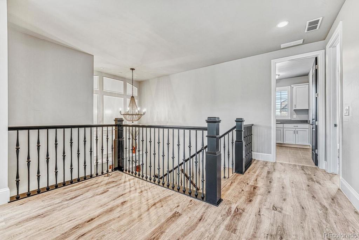
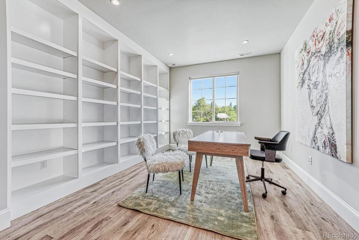
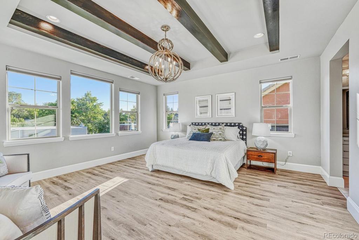
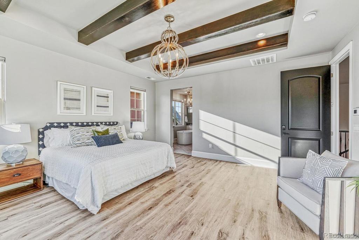
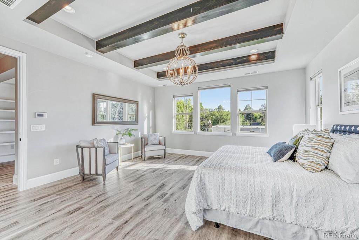
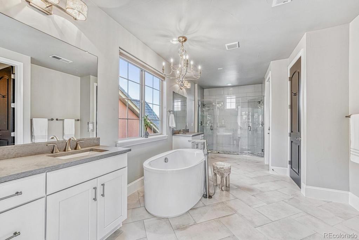
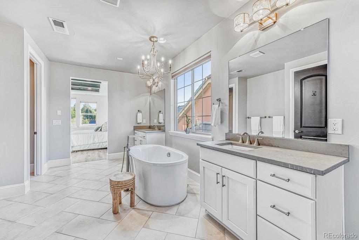
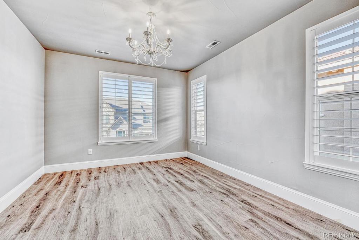
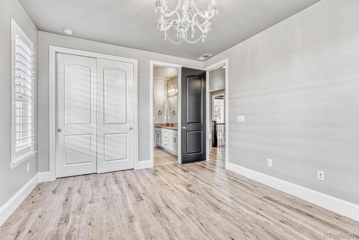
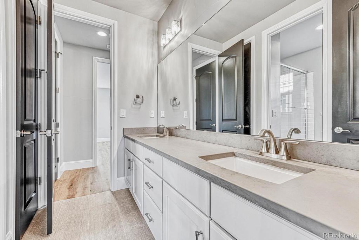
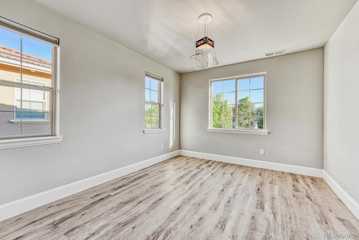
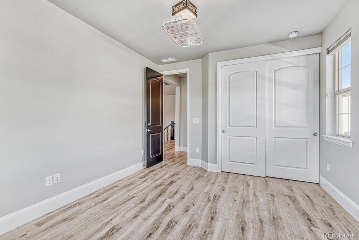
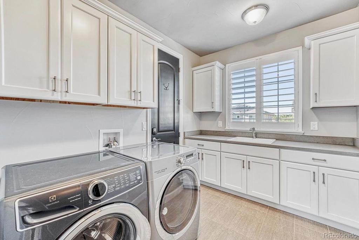
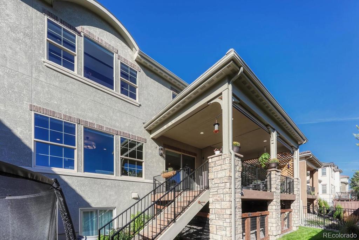
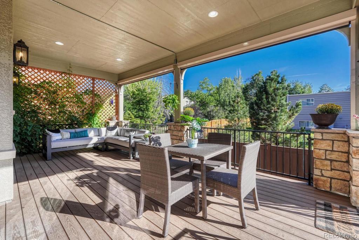
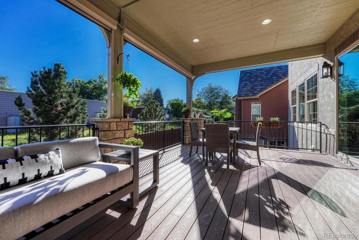
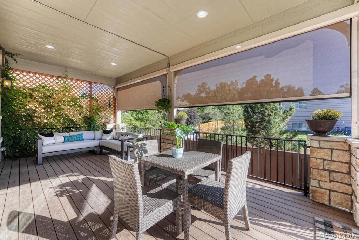
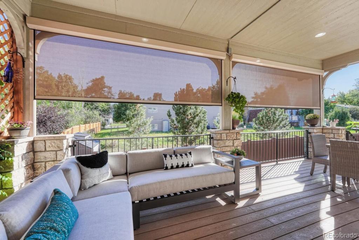
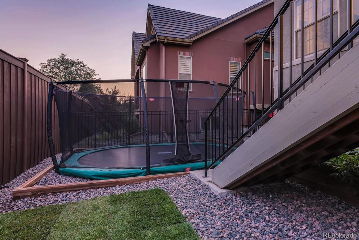
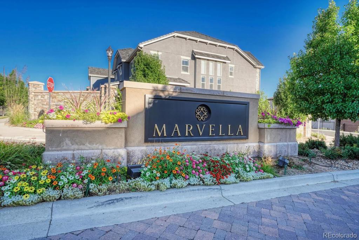
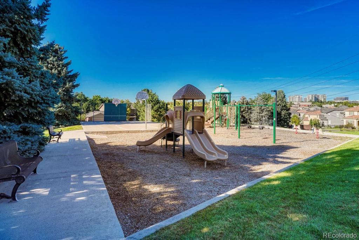
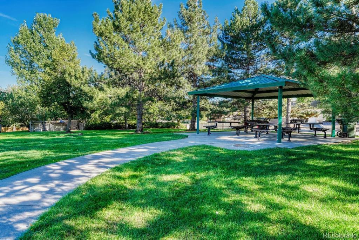
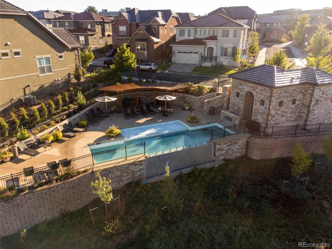


 Menu
Menu

