7086 E Lake Circle
Centennial, CO 80111 — Arapahoe county
Price
$1,225,000
Sqft
5442.00 SqFt
Baths
3
Beds
3
Description
Stunningly appointed ranch home in exclusive Marvella. No detail was overlooked! Exquisite interior boasts upgraded chandeliers, soaring ceilings, beautiful hardwood floors, brilliant natural light, quartz countertops, modern recessed lighting and high-end finishes throughout. Open concept floorplan is ideal for entertaining and accented by a beamed ceiling, gas fireplace and built-in shelving in the living room. Amateur gastronomists will delight in the stylish gourmet kitchen that features a subway tile backsplash, upgraded white cabinetry, abundant counter space, pantry, sizable island with seating and high-end stainless steel appliances including a 6-burner gas Wolf range and double ovens. Seamlessly transition to outdoor dining via a double sliding glass door off the dining room that opens onto the brick patio. Private primary retreat offers a tray ceiling, walk-in closet and a luxurious 5 piece bathroom complete with double sinks, an over-sized soaking tub and a spa-like shower with 2 entrances. Handsome office with built-in shelving, another beamed ceiling and French doors is the perfect place to work from home. Floorplan is completed by a secondary suite with a private bathroom, laundry room, powder room and attached 3-car garage. Room to expand in the 2,660 + sqft basement. Ideally situated in the award-winning Cherry Creek School District in a well-maintained quiet community with an outdoor pool and firepit. Convenient location with easy access to DTC, parks, trails, shopping and dining.
Property Level and Sizes
SqFt Lot
6098.00
Lot Features
Built-in Features, Eat-in Kitchen, Entrance Foyer, Five Piece Bath, High Ceilings, High Speed Internet, Kitchen Island, Master Suite, Open Floorplan, Pantry, Quartz Counters, Smoke Free, Utility Sink, Vaulted Ceiling(s), Walk-In Closet(s), Wired for Data
Lot Size
0.14
Basement
Bath/Stubbed,Full,Interior Entry/Standard,Sump Pump,Unfinished
Common Walls
No Common Walls
Interior Details
Interior Features
Built-in Features, Eat-in Kitchen, Entrance Foyer, Five Piece Bath, High Ceilings, High Speed Internet, Kitchen Island, Master Suite, Open Floorplan, Pantry, Quartz Counters, Smoke Free, Utility Sink, Vaulted Ceiling(s), Walk-In Closet(s), Wired for Data
Appliances
Cooktop, Dishwasher, Disposal, Double Oven, Dryer, Gas Water Heater, Microwave, Range Hood, Refrigerator, Self Cleaning Oven, Sump Pump, Washer
Electric
Central Air
Flooring
Carpet, Tile, Wood
Cooling
Central Air
Heating
Electric, Forced Air
Fireplaces Features
Gas, Gas Log, Living Room
Utilities
Cable Available, Electricity Connected, Internet Access (Wired), Natural Gas Connected, Phone Available
Exterior Details
Features
Gas Valve, Lighting, Private Yard, Rain Gutters
Patio Porch Features
Front Porch,Patio
Lot View
City
Water
Public
Sewer
Public Sewer
Land Details
PPA
8428571.43
Road Frontage Type
Public Road
Road Surface Type
Paved
Garage & Parking
Parking Spaces
2
Parking Features
220 Volts, Driveway-Brick, Dry Walled, Lighted
Exterior Construction
Roof
Cement Shake
Construction Materials
Frame, Stone, Stucco
Architectural Style
Rustic Contemporary
Exterior Features
Gas Valve, Lighting, Private Yard, Rain Gutters
Window Features
Double Pane Windows
Security Features
Smoke Detector(s)
Builder Name 1
Century
Builder Source
Public Records
Financial Details
PSF Total
$216.83
PSF Finished
$411.01
PSF Above Grade
$424.77
Previous Year Tax
14214.00
Year Tax
2019
Primary HOA Management Type
Professionally Managed
Primary HOA Name
Marvella Metro District
Primary HOA Phone
303-779-5710
Primary HOA Website
http://www.marvellamd.com/
Primary HOA Amenities
Pool
Primary HOA Fees Included
Maintenance Grounds, Recycling, Snow Removal, Trash
Primary HOA Fees
0.00
Primary HOA Fees Frequency
Included in Property Tax
Location
Schools
Elementary School
Greenwood
Middle School
West
High School
Cherry Creek
Walk Score®
Contact me about this property
Bill Maher
RE/MAX Professionals
6020 Greenwood Plaza Boulevard
Greenwood Village, CO 80111, USA
6020 Greenwood Plaza Boulevard
Greenwood Village, CO 80111, USA
- (303) 668-8085 (Mobile)
- Invitation Code: billmaher
- Bill@BillMaher.re
- https://BillMaher.RE
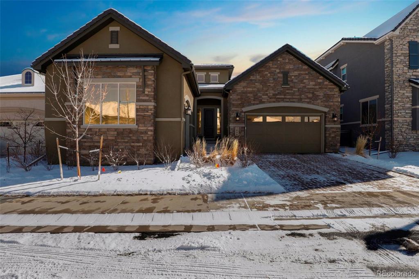
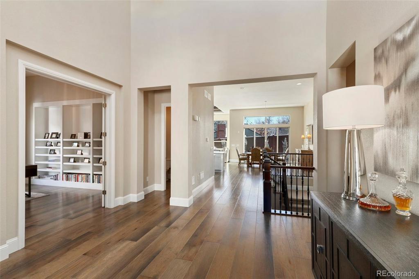
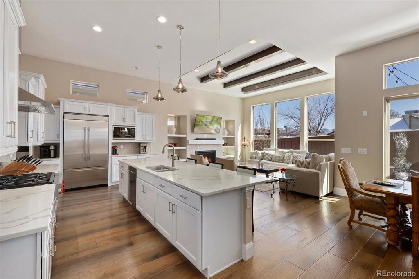
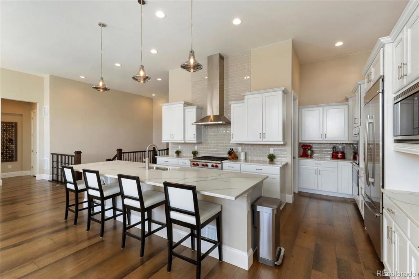
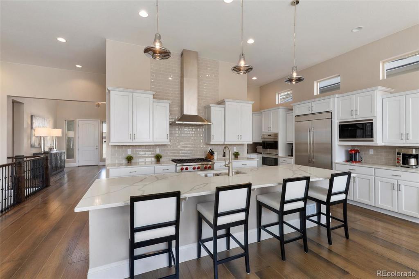
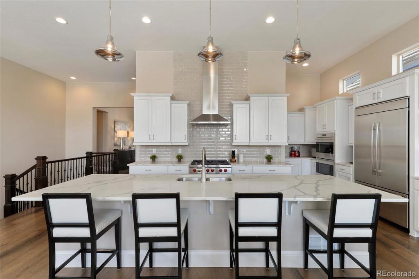
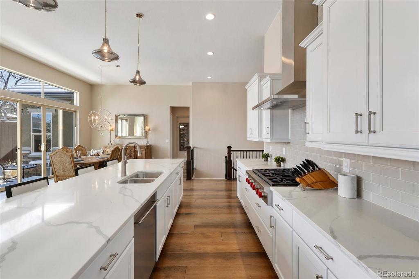
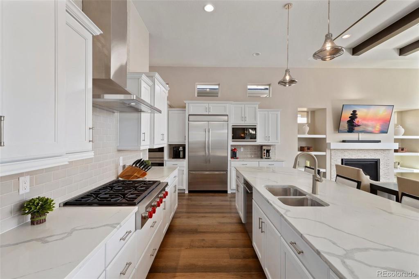
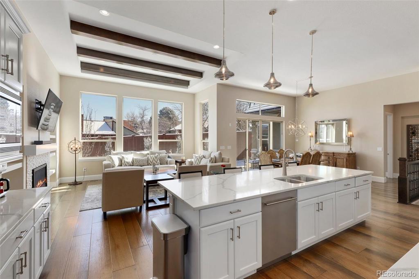
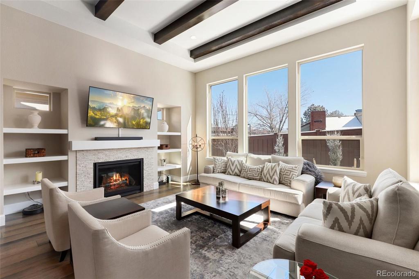
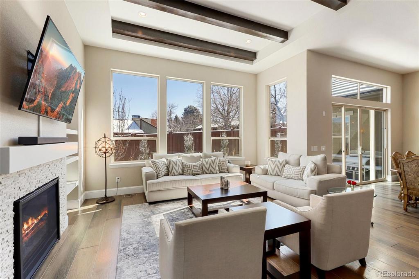
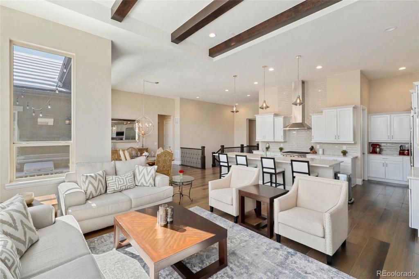
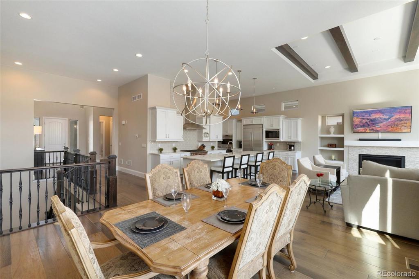
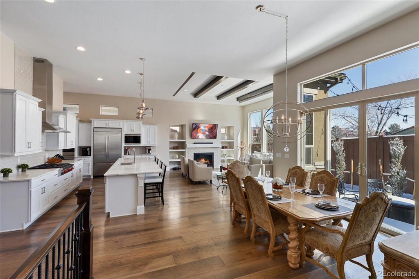
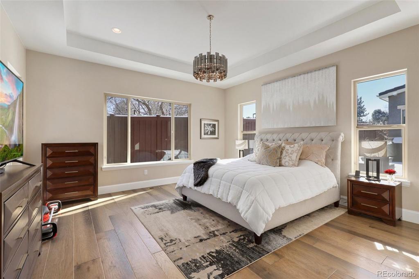
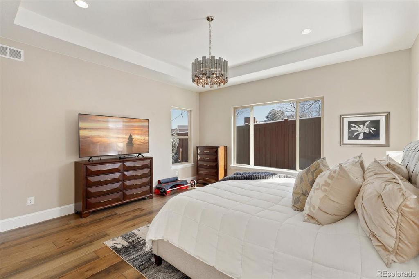
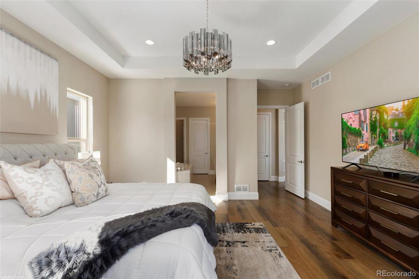
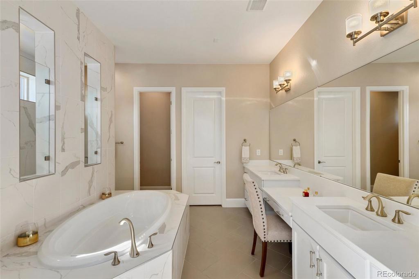
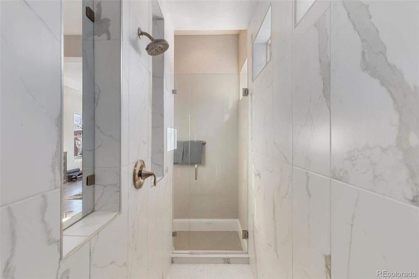
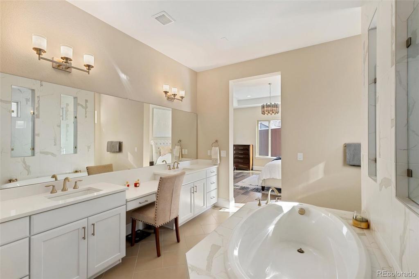
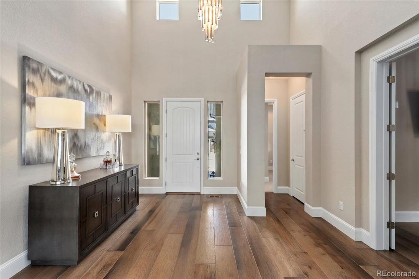
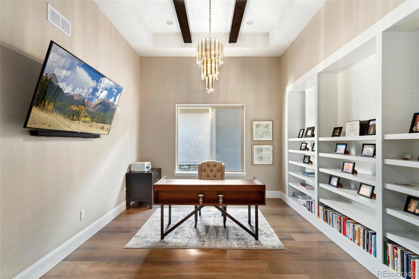
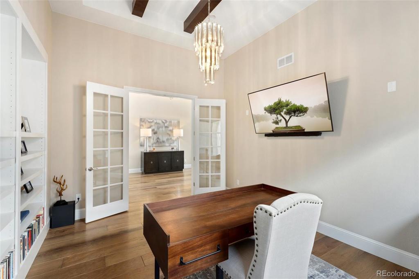
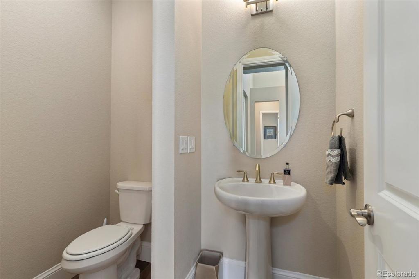
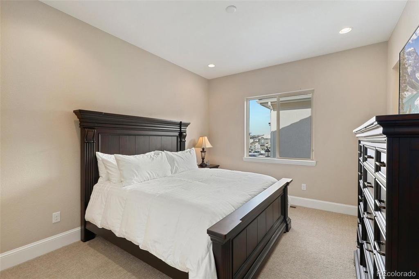
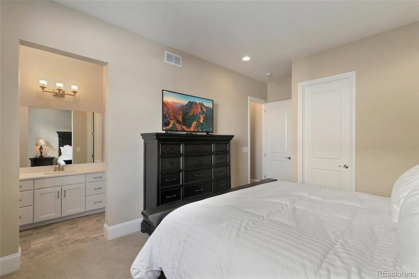
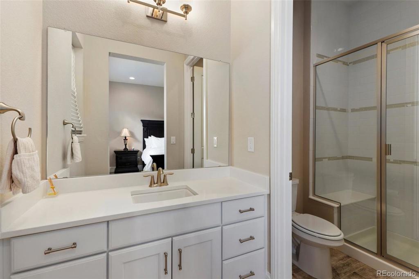
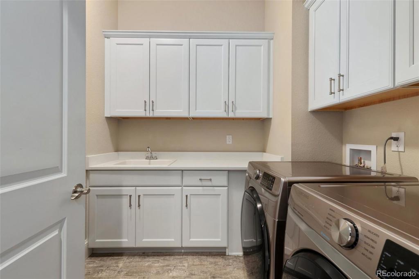
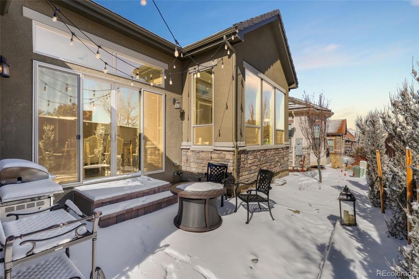
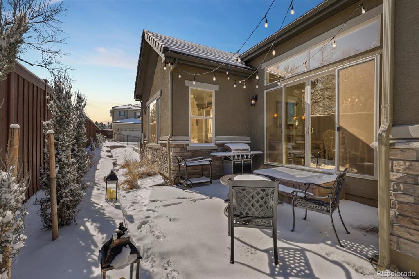
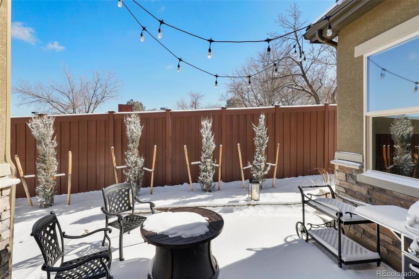
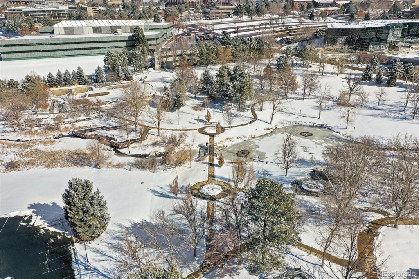


 Menu
Menu

